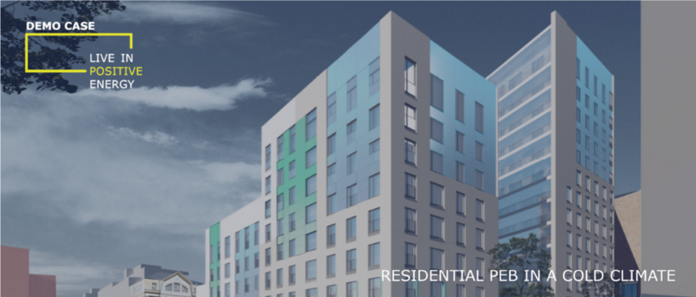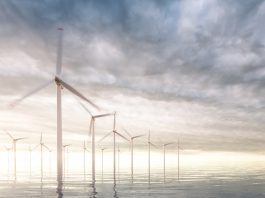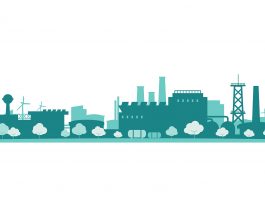The H2020 EXCESS project is developing plus energy buildings to improve the energy efficiency of buildings across the globe.
The H2020 EXCESS (FleXible user-Centric Energy positive houseS) project develops Plus Energy Building (PEB) solutions in four European cities and demonstrates that cost-competitive, plus energy building solutions are attainable across different European climatic zones.
Their implementation could transform local energy supply chains and provide a blueprint for sustainable, energy-secure buildings as the future living spaces.
What is the plus energy buildings concept?
Whereas nearly-zero-energy buildings became the standard for new constructions, the positive energy concept of the four demo plus energy buildings goes one step further. By designing buildings that produce more sustainable energy than they consume, the PEB concept enables a building to produce excess energy beyond building self-consumption.
The concept of PEBs has existed for more than ten years, but still there was no wide roll out. The main reasons for this are a lack of suitable technologies, high costs, regulative barriers, as well as challenges on the integration of innovative technologies into the building design. The Clean Energy package provides new regulatory opportunities to exchange energy and flexibilities that may be a boost for rolling out plus energy buildings and sharing surplus energy with other buildings that are less suitable for the implementation of new technologies. In addition to that, the new Energy Performance of Building directive will be a pull factor for PEBs as the new concept of zero-emission buildings can be met at the neighbourhood level with PEBs as possible sources for renewable energy. At the same time, the current energy crisis has triggered the search for decentralised and low energy consumption approaches and high energy prices have altered existing economic considerations for deploying PEBs.
Demo projects
While in the Nordic climate zone new approaches for efficient renewable heating systems will be key, in the south the high solar irradiation should be maximally exploited. EXCESS therefore has demos in Graz (Austria), Helsinki (Finland), Valladolid (Spain), and Hasselt (Belgium) to cover all four climatic zones of Europe. The building projects range from constructing an entirely new apartment complex in Helsinki (Finland) to the creation of a PEB social housing complex in Hasselt (Belgium), as well as projects to redesign a former industrial feed silo in Graz (Austria) and for the deep renovation of a historic palace in Valladolid (Spain).
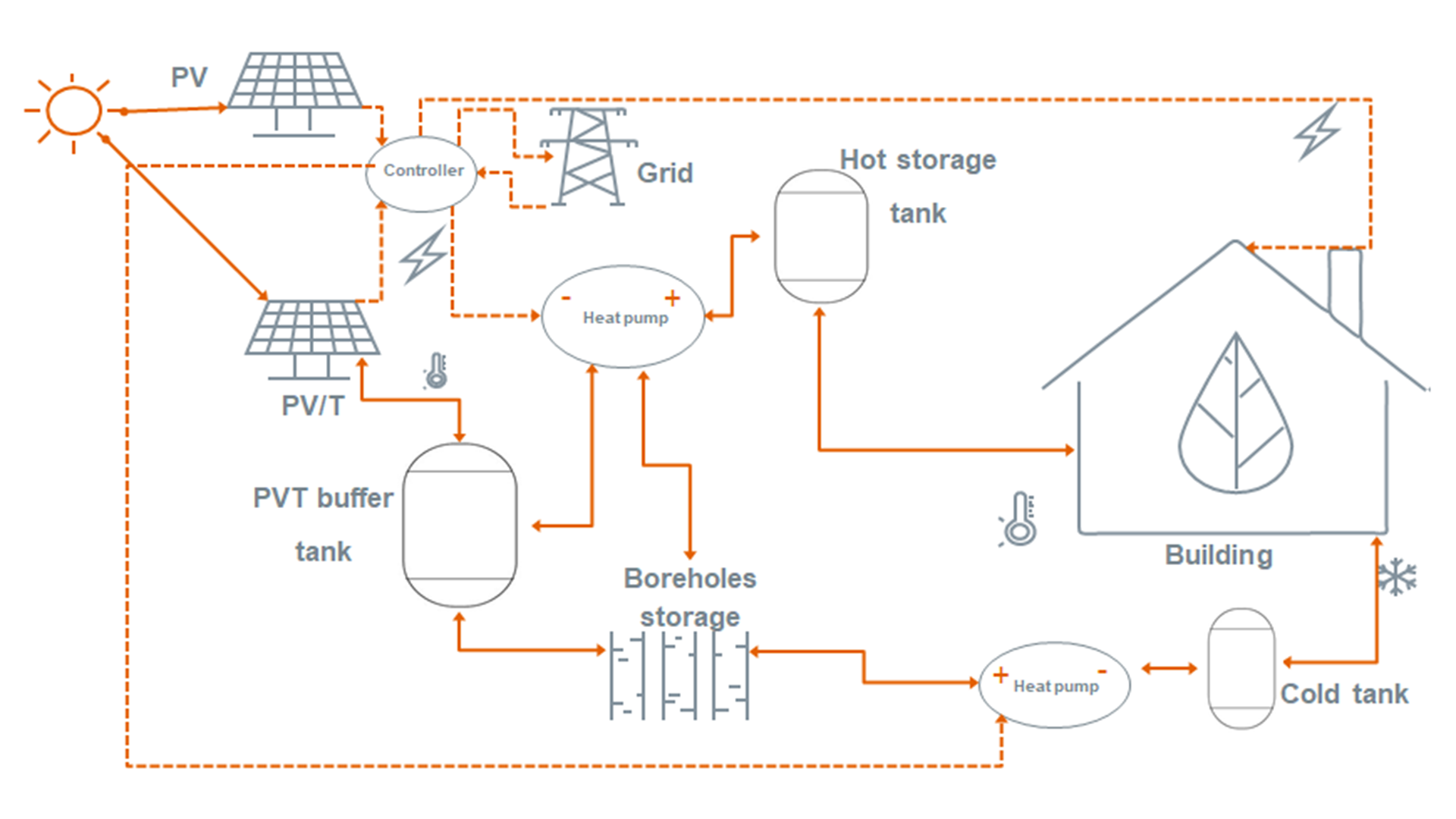
Hasselt
The plus energy building in Hasselt (Belgium) consists of 20 apartment units intended for social housing. The building is part of a bigger residential complex and supplies neighbouring buildings with surplus energy from the sustainable energy generation system installed on its roof and central basement. This includes electricity production solar thermal hybrid collectors (PVT), a small roof wind turbine, as well as geothermal heat pumps connected via a small district heating network.
Valladolid
In Valladolid, Spain, the EXCESS project is testing solutions to decarbonise Europe’s historical buildings in a historical palace where the interplay and optimisation of more conventional technologies will be maximised. The demo building is a protected classical renaissance building that will be upgraded to a PEB through the installation of an air heat pump system, PV and PVT panels, lithium-ion batteries, and electric vehicle charging stations.
Helsinki
The Positive Energy Building in Helsinki is located in the fast-developing Kalasatama smart district. The building consists of eight floors with 51 apartments and a total heated area of around 4,000m2. The energy system for this demo building is a hybrid geothermal energy system. It combines geothermal energy wells with innovative heat collectors in ~600m-deep boreholes and a high coefficient of performance (COP) multisource heat pump.
Furthermore, façade integrated photovoltaic and roof located PVT panels that produce electricity and heat for the building are part of the thermal and electrical system. To increase temperature levels to a suitable level for space heating and domestic hot water, the hybrid energy system utilises heat from the PVT panels and ground source heat of the heat pumps. The surplus heat of the PVT panels during the summer period is also used to recharge the ground and store heat energy in the boreholes, thus providing for a seasonal storage. To optimise the overall energy system performance, an integrated smart control system enables demand response and two-direction electricity trade.
Deep boreholes (instead of a larger number of shallow ones) combined with highly efficient heat pump systems and seasonal storage solutions have a high replication potential in densely settled areas, in particular in the Nordics.
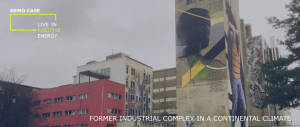
Graz
The Austrian EXCESS Demo case is a former feed production silo in the city of Graz. The building will be refurbished to a PEB during the course of the EXCESS project. This can be achieved by activating the existing thermal mass of the building structure with pre-fabricated multifunctional façade elements. Those elements have a passive layer for insulation, an active layer that provides heating and cooling to the building walls, and an integrated PV element for electricity production. This not only improves comfort but also reduces the number of interventions and costs as several technologies are implemented at once. The heating and cooling energy is generated onsite with a geothermal heat pump.
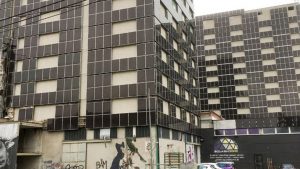
The new innovative façade was optimised during the project by minimising the thickness of the steel components, maximising the size of the façade elements, and optimising the mounting system. Those optimisations reduce costs and improve replicability. The renovation with multifunctional façade elements could be a key solution in the context of the EU renovation wave and the achievement of renewable targets through the integration and combination of deep renovation with smart and renewable technologies.
While these plus energy buildings were developed for different contexts, they all offer a vision of what could be the path towards a sustainable building stock. The biggest challenge to the building stock transition is techno-economical, but often also of legal, organisational, and architectural nature. While projects such as EXCESS provide additional evidence, it will be up to the optimisation of political and planning processes to unlock the mainstreaming of proven technological packages.
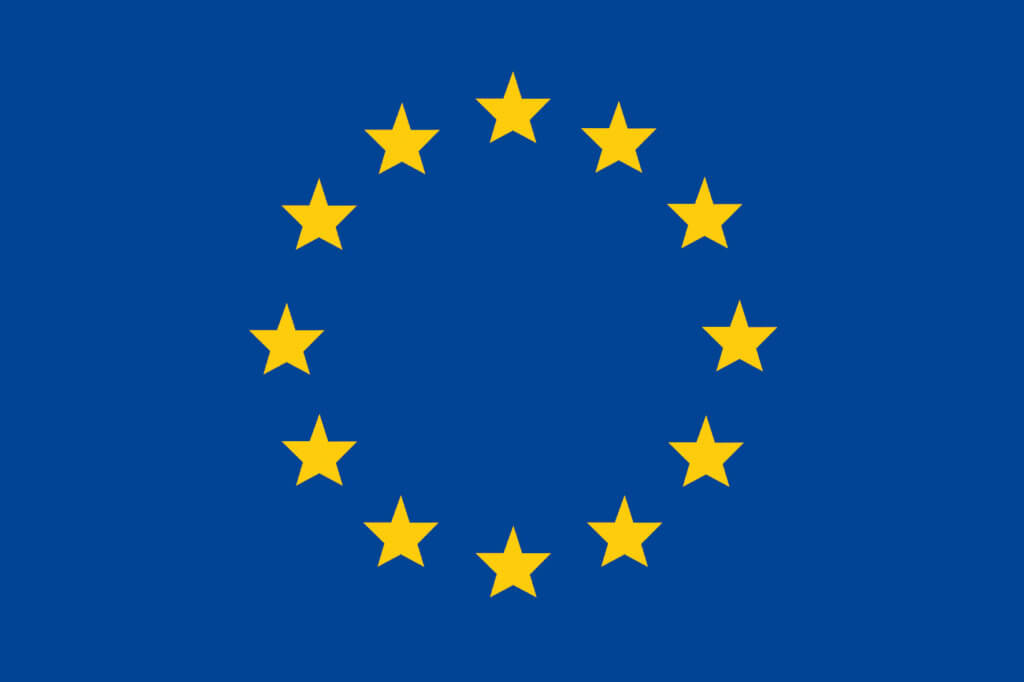 This project has received funding from the European Union’s Horizon 2020 research and innovation programme under grant agreement No 870157.
This project has received funding from the European Union’s Horizon 2020 research and innovation programme under grant agreement No 870157.
Please note, this article will also appear in the fourteenth edition of our quarterly publication.

